
Call us today Tel: 001 -
RSSUS Services Inc.
Part of Risk Security Services US Inc
RSS in Partnership with Seward Safety
Seaward Safety keeping you compliant

RSS Escape Chute Systems for High Rise Buildings & Structures.
The multiple escape chute system is installed inside a protected vertical shaft enclosure that is constructed in accordance to local fire code and designed to provide protected evacuation in the case of fire. The interior chute is constructed of 3 layers, the outer layer provides a speed restraining effect, and the inner layer supports the whole weight of chute.
The chute is installed in segments at each floor level and within the fire-
Technical Information for Multi-
New Building Applications.
The multi-
• At the smoke free area and the central core of the building,
• At any strategic area(s) inside or outside the building.
Existing Building’s.
Selecting a possible installation site that can be converted into a precinct (small cubicle room), from the highest floor to the ground floor to safely exit on the same vertical line with no hindrances of piping, wiring, air-
• Reserved passage or corridors,
• Spare lifts structure,
• Cubicle toilet,
• Pantry or store room,
• Space at the central core of fire staircase,
• Extension of a rectangular structure out of the building similar to a lift shaft.
Precinct (Small cubicle room)
The chute system requires a precinct (small cubicle room) with approximate area of 2-
The position of the precinct from the top storey through the ground level on same vertical line has a similarity to a rectangular vertical lift shaft constructed inside/outside the building to serve every floor.
The construction of the precinct would be similar to the construction of a fire staircase but without stairs in accordance to the country’s fire and building code.
The precinct is constructed with the shortest side of the wall that is of at least 1000mm and the longest side of the which is at least 2000mm.
The rectangular precinct can have some parts of its perimeter curved. The wall of the precinct must be constructed with fire resistance materials of at least RF120 (120 minutes resistant to fire). Materials will be of MO category. A wall having a ceramic brick of 9cm thickness protected with chalk both sides are considered as acceptable.
Escape Chutes
The escape chute system for multi-
Example of chute calculation:
Assuming a building with 10 storey's inclusive of ground floor (first storey), each storey is of 3 meters high, would need the following length of chute:
• 10 storey minus the highest storey = 9 chute sections.
• 9 chute sections = 8 separate chutes
• Each chute section = 3 + 0.35m = 3.35m
• Therefore 8 chute sections = 8 x 3.35m = 26.80m
• The ground floor chute section = 3 – 0.85m = 2.15m
• Total length for 9 chute sections = 28.95m
9 holes would be required, from the floor of the highest storey to the floor of the second storey. The multi-
Fire Resistance Door
The entrance at each precinct is protected by fire resistance door of at least RF30 (RF 60 is usually installed). The minimum width of the door is 80cm and the height is 2m.
The door is always closed under normal condition. The doors for the upper floors are open inward and must never pass above the metal ring of the chute frame.
The door for the ground floor is open outward to ease final escape. Anti-
Other Essential Elements:
• Emergency Exit Lights – each floor
• Emergency Lighting – each floor
• Emergency Light -
• Service Lights – each floor
• A set of Rings (iron ring frame, aluminum ring, adjusting rubber profiles) – each floor
• Overpressure air supply system – one unit
• Inter-
• Smoke Hoods – each floor
Integrated System:
When the building is equipped with the emergency power supply (EPS) system, the various supplementary devices such as over pressurized fan, the inter-
RSS can design a Escape Chute System to suite your particular needs, please call one of our fully trained representatives.
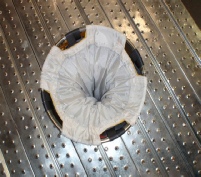
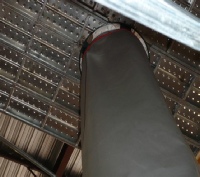

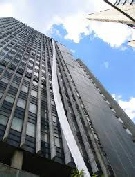
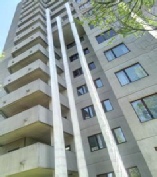
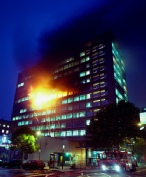
Vertical Escape Chutes for High Rise Buildings -
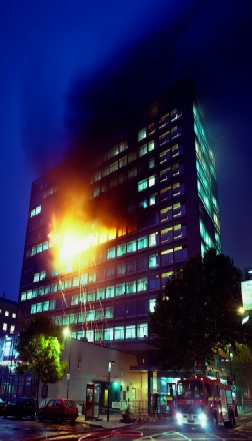
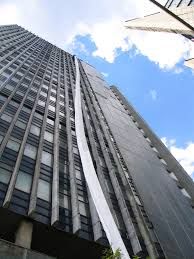
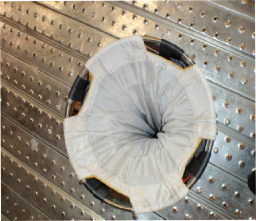
For more information, please call and one of our representatives, we will be happy to answer any questions you may have.
Tel: 281 676 8008 Fax: 281 676 8033
Email: sales@rssusservices.com
Powered by Serif WebPlus
